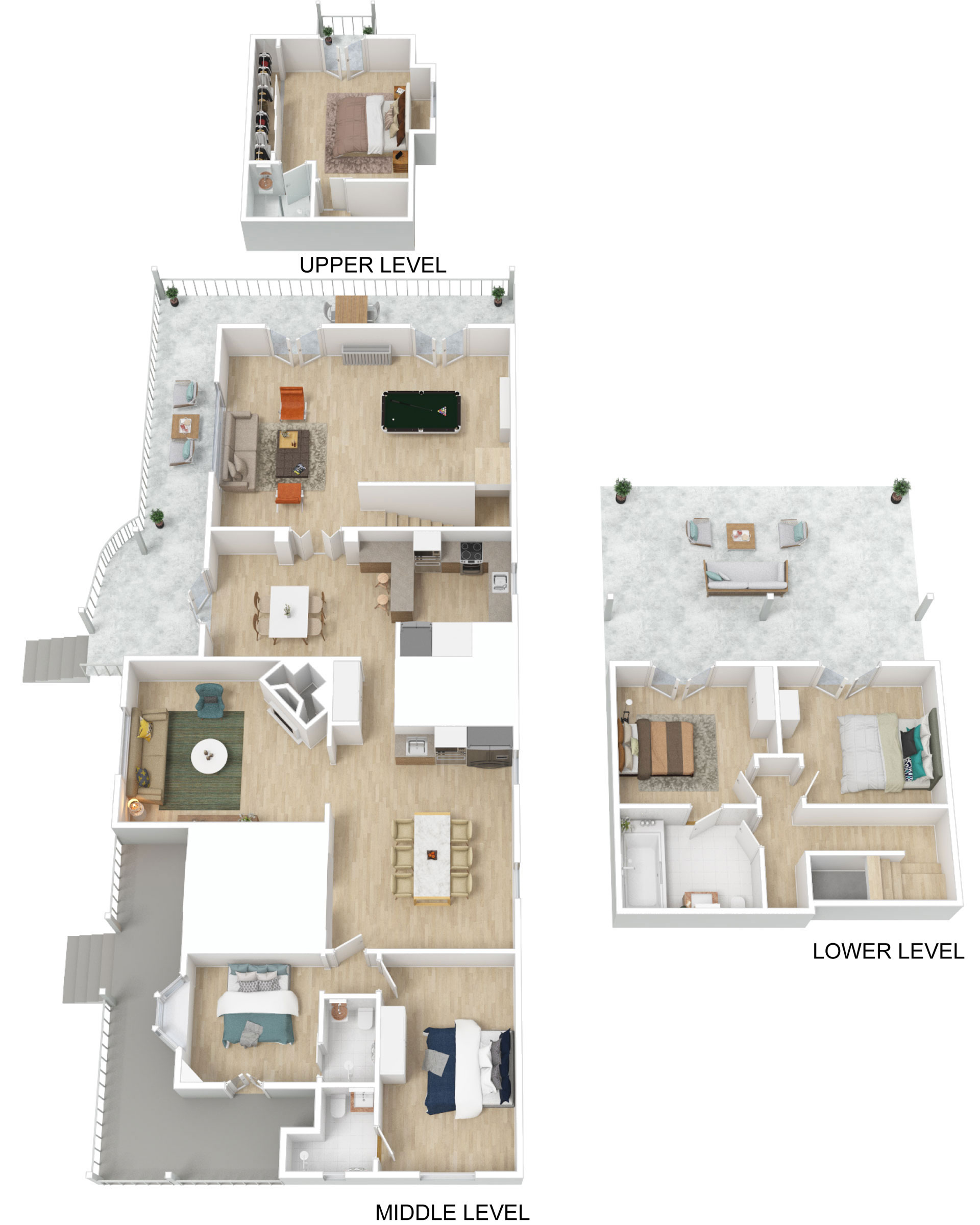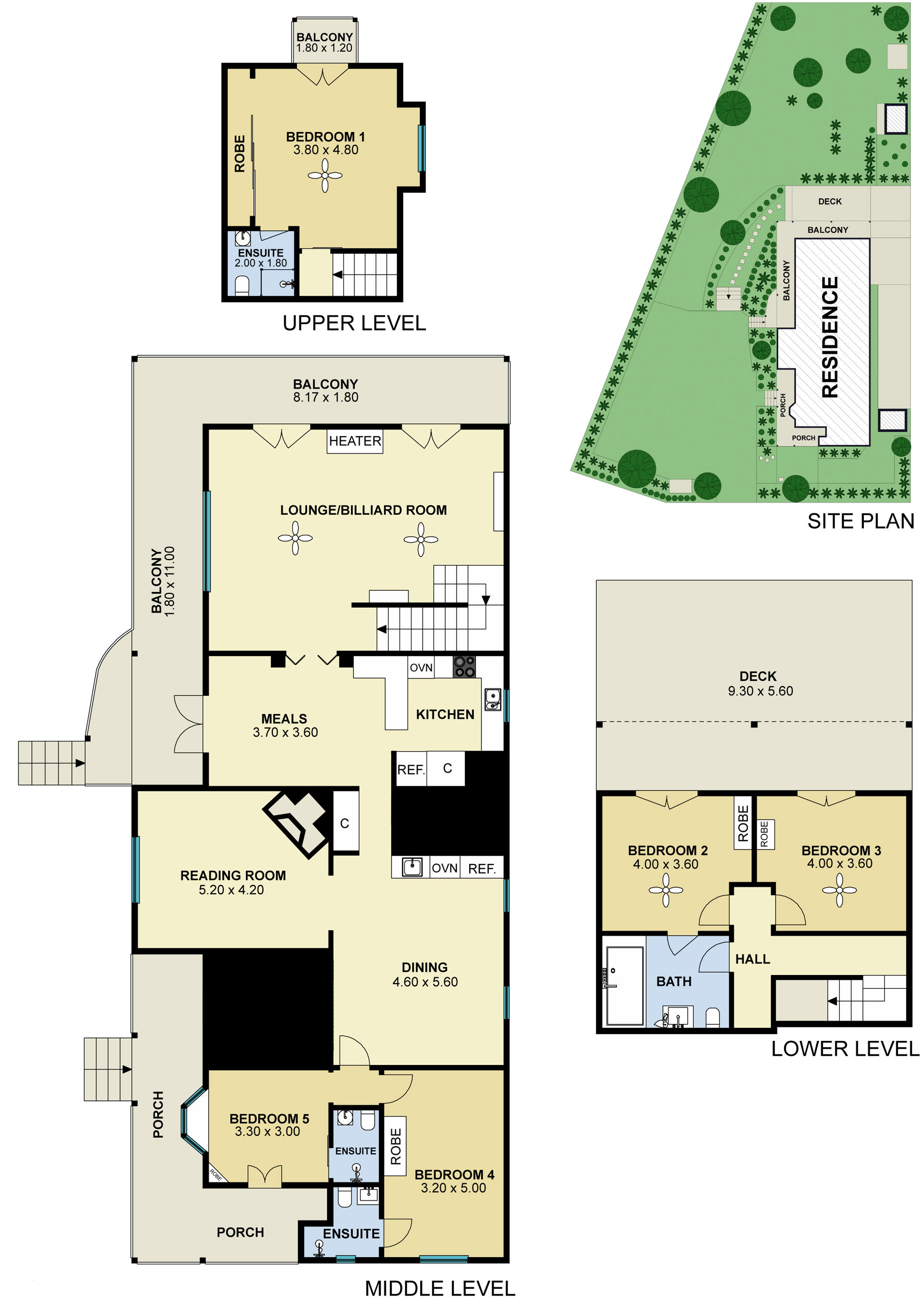Floorplan of the House
3 Levels
The House at Sixty-Five Main is over three levels, connected by a staircase on the forest side. All the decks, verandah and balcony on this side have garden and forest views. When you book the house, it is yours to enjoy for the duration of your stay. Perfect for group getaways, dinner parties, corporate retreats and Hen's weekends.
Explore Group Retreats




